Αυτό το νεσεσέρ είναι τέλειο για κάθε μικρό δωμάτιο πούδρας όπου ο χώρος είναι περιορισμένος αλλά δεν θέλετε το σχέδιο να είναι περιορισμένο.
 Δυσκολία: Μμέτριος
Δυσκολία: Μμέτριος
Υλικά:
Προϊόντα Ξύλου
- Κόντρα πλακέ (1) – 3/4" Παχύ, φύλλο 4' x 8' → 19 mm x 1219 mm x 2438 mm
- Πίνακες Maple (2) – 1"x4", 8' → 25 mm x 102 mm x 2438 mm
- Maple Board (1) – 1"x8", 2' → 25 mm x 203 mm x 610 mm
- Red Oak Glue Up Board (1) – 3/4" Πάχος, 2' x 3' → 19 mm x 610 mm x 914 mm
- Διακοσμητική επένδυση (1) – 1", 8' → 25 mm x 2438 mm
- Ξύλινα διακοσμητικά πόδια (4) – 3" → 76 mm (ύψος δεν καθορίζεται, υποτίθεται)
Υλικό & Αναλώσιμα
- Roll of Cane (1)
- Λαβές για Faux συρτάρι και πόρτα (2)
- Κορνίζα προσώπου Blum Clip Top 110 μοιρών, ένθετος μεντεσέ (2 πακέτο)
- Βίδες – 2 1/2" (64 χλστ.), 1 1/4" (32 χλστ.)
- Μπραντ Νάιλς – 1 1/2" (38 χλστ.)
- Ξυλόκολλα (1)
- Λεκέ/Φινίρισμα Επιλογής (1)
- Νεροχύτης πτώσης (1) – 18"
- Μικροί βραχίονες σε σχήμα "L" (4) – Προαιρετικό για ράφι ντουλαπιών
- Ταινία περικοπής (1) – Προαιρετικό για ράφι ντουλαπιών
- Συρραπτικά (1)
- Σιλικόνη (1)
Περικοπή λίστας και εξαρτημάτων
- 2Πλαϊνά κομμάτια ντουλαπιού από κόντρα πλακέ, 20" x 30.5" → 508 mm x 775 mm
- 1Κάτω μέρος κουφώματος ντουλαπιού από κόντρα πλακέ, 18.5" x 20" → 470 mm x 508 mm
- 2Τοπ ντουλαπιού από κόντρα πλακέ Carcass Top , 18.5" x 2.5" → 470 mm x 64 mm
- 2Πλαίσιο κομματιών βάσης, 1"x4"x20" → 25 mm x 102 mm x 508 mm
- 2Πλαίσιο κομματιών βάσης, 1"x4"x13" → 25 mm x 102 mm x 330 mm
- 2Κορνίζα προσώπου πάνω και κάτω κομμάτια, 1.5"Χ 20" → 38 mm x 508 mm
- 2Πλαϊνά κομμάτια πλαισίου προσώπου, 1.5" x 28 1/4" → 38 mm x 718 mm
- 1Πλαίσιο προσώπου μεσαίο κομμάτι, 1.5" x 17" → 38 mm x 432 mm
- 2Κόψτε κομμάτια στο κάτω μέρος (κοψίματα 45 μοιρών στη μία πλευρά) , 21 1/2" → 546 χλστ
- 1Περικοπή κομματιού στο κάτω μέρος (περικοπές 45 μοιρών και στις δύο πλευρές) , 21 1/2" → 546 χλστ
- 1Oak Wood Vanity Top , 21 1/2" x 21 1/2" → 546 mm x 546 mm
- 1Faux Draw Μπροστινό μέρος, 17" x 6" → 432 mm x 152 mm
- 2Στυλόπορτας (Πλάγια) , 2 1/2" x 20 3/4" → 64 mm x 527 mm
- 2Ράγες πόρτας (πάνω και κάτω κομμάτια) , 2 1/2" x 12" → 64 mm x 305 mm
- 1Ράφι ντουλαπιού από κόντρα πλακέ (προαιρετικό) 18.5"x20" → 470 mm x 508 mm
- 1Ξύλο πίσω Splash Piece (Προαιρετικό) , 2.5" x 21 1/2" → 64 mm x 546 mm
Οδηγίες
1- Κοπή τεμαχίων κουφώματος ντουλαπιού
-
Το κουφάρι του ντουλαπιού είναι το γυμνό κιβώτιο που συνθέτει ένα ντουλάπι πριν προστεθεί η επένδυση.
-Κόψτε 2 κομμάτια κόντρα πλακέ 30.5" x 20" (Πλάγια κομμάτια) → 775 mm x 508 mm
-Κόψτε 1 κομμάτι κόντρα πλακέ 18.5" x 20" (Κάτω κομμάτι) → 470 mm x 508 mm
-Κόψτε 2 κομμάτια κόντρα πλακέ 18.5" x 2.5" (Κορυφαία κομμάτια) → 470 mm x 64 mm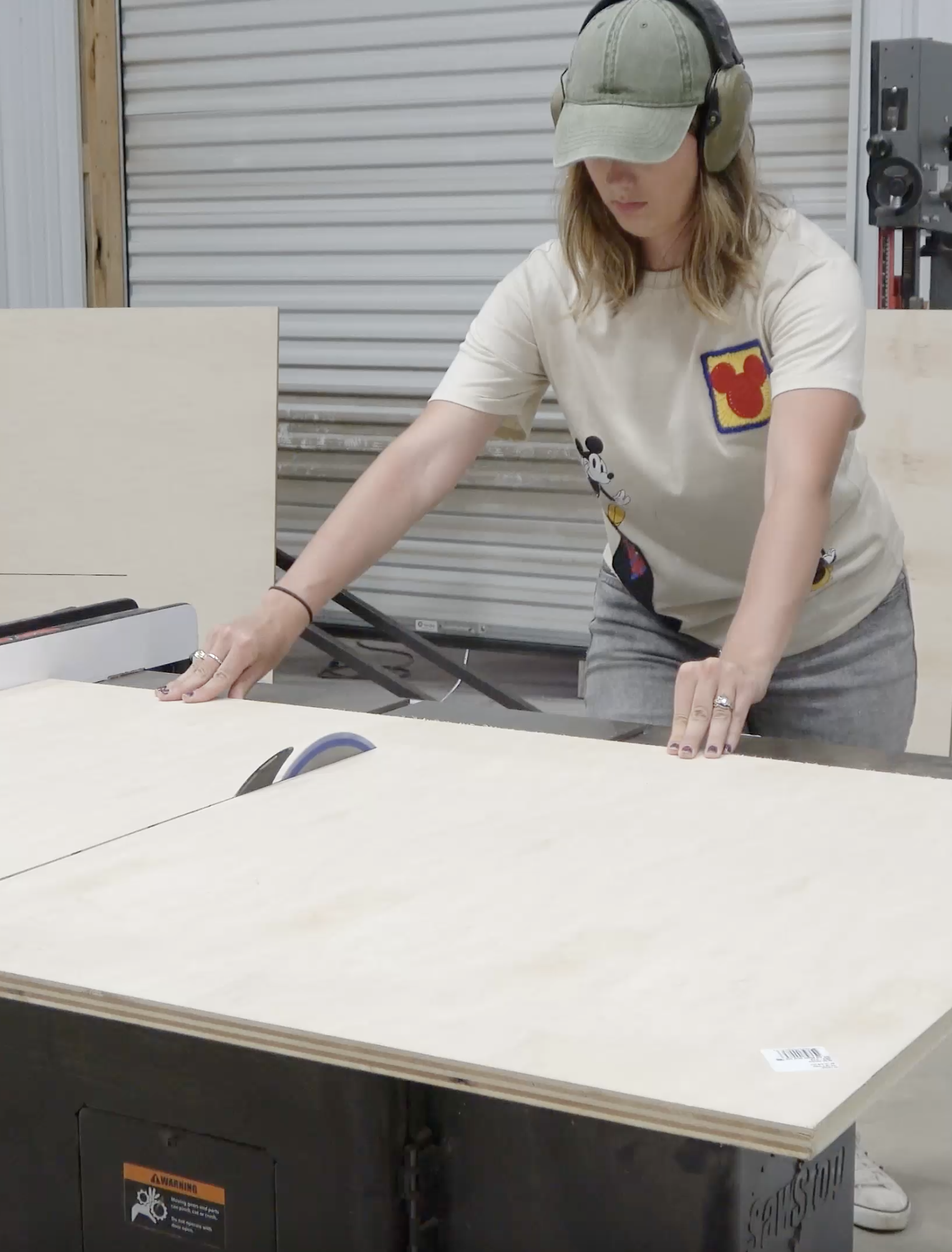 2- Κουφάρι ντουλαπιού κτιρίου
2- Κουφάρι ντουλαπιού κτιρίου -Ανοίξτε 5 τρύπες τσέπες σε κάθε πλευρά του κάτω μέρους (20" πλευρές)
-Χρησιμοποιήστε τρύπες τσέπης με βίδες με τρύπες τσέπης και κόλλα ξύλου για να στερεώσετε τα πλαϊνά κομμάτια
-Ανοίξτε 2 τρύπες για τσέπες σε κάθε άκρο των επάνω κομματιών
-Χρησιμοποιήστε αυτές τις τρύπες τσέπης με βίδες με τρύπες τσέπης και κόλλα ξύλου για να στερεώσετε τα κομμάτια στα πλάγια3 - Βάση Κτιρίου
-Χρησιμοποιήστε 1x4 και κόψτε 2 κομμάτια στο 20"
-Χρησιμοποιήστε 1x4 και κόψτε 2 κομμάτια στο 13"
-Ανοίξτε 2 τρύπες τσέπες σε κάθε άκρο του 13" κομμάτια
-Χρησιμοποιήστε τρύπες τσέπης με βίδες με τρύπες τσέπης και κόλλα για να συνδέσετε το πλαίσιο
-Χρήση 2 1/2" βίδες για να στερεώσετε 4 διακοσμητικά πόδια στη βάση
-Χρήση 1 1/4" βίδες για να στερεώσετε τη βάση στο σκελετό του ντουλαπιούΦροντίζοντας να φαίνονται τα πόδια
Βάλτε τα μπροστινά πόδια ελαφρώς από τη βάση για να μην καλύπτονται μετά την προσθήκη κομματιών
4 - Περικοπή τεμαχίων πλαισίωσης προσώπου
-Χρησιμοποιήστε επιτραπέζιο πριόνι για να σχίσετε 1x4 σε 1 1/2" χοντρά κομμάτια για κομμάτια πλαισίωσης προσώπου
-Πάρτε το νέο 1 1/2" χοντρά κομμάτια και χρησιμοποιήστε φαλτσοπρίονο για να κόψετε κομμάτια πλαισίωσης προσώπου
-2 τεμάχια σε 20"
-2 τεμάχια στο 28 1/4"
-1 τεμάχιο σε 17"5 - Προσθήκη τεμαχίων πλαισίωσης προσώπου
Αυτά τα κομμάτια καλύπτουν την άκρη του κόντρα πλακέ και δίνουν στο ντουλάπι μια τελειωμένη εμφάνιση.
-Χρησιμοποιήστε πιστόλι καρφιών σε προσαρτημένα κομμάτια πλαισίου προσώπου στην εξωτερική άκρη του σκελετού του ντουλαπιού.
6 - Προσθήκη μεσαίου κομματιού
Αυτό το κομμάτι διαλύει το χώρο του ντουλαπιού για ένα ψεύτικο συρτάρι και την πόρτα του ντουλαπιού
- Ανοίξτε μια τρύπα τσέπης σε κάθε άκρο του 17" μακρύ κομμάτι
-Μέτρο 7 1/2" προς τα κάτω από πάνω και χρησιμοποιήστε τρύπες τσέπης με βίδες με τρύπες τσέπης και κόλλα ξύλου για να στερεώσετε το κομμάτι στο πλαϊνό κομμάτι πλαισίου7 - Προσθήκη διακοσμητικής επένδυσης
Αυτή η διακοσμητική επένδυση προσθέτει μια όμορφη λεπτομέρεια και καλύπτει επίσης το κενό στο πλάι μεταξύ του σκελετού του ντουλαπιού και της βάσης. χρησιμοποίησα α 1" κομμάτι επένδυσης για αυτή τη διακοσμητική λεπτομέρεια.
-Χρησιμοποιήστε φαλτσοπρίονο για να κόψετε 1 κομμάτι επένδυσης στο 21 1/2" (Κοπή γωνίας 45 μοιρών και στις δύο πλευρές)
-Χρησιμοποιήστε φαλτσοπρίονο για να κόψετε 2 κομμάτια στο 21 1/2" (Κοπή 45 μοιρών στη μία πλευρά, ευθεία κοπή στην άλλη)8 - Κοπή νεσεσέρ
Χρησιμοποίησα μια Red Oak "Edge Glued Board" για να κάνω αυτό το βήμα πιο γρήγορα αντί να πλαστικοποιώ τις σανίδες μαζί.
-Μειώστε τον πίνακα στα 21 1/2" x 22 1/4"
-Χρησιμοποιήστε ένα τρυπάνι για να κάνετε μια τρύπα στην κορυφή
- Στη συνέχεια, χρησιμοποιήστε αυτήν την τρύπα με ένα πριόνι και κόψτε την τρύπα για νεροχύτη
-Στερεώστε την κορυφή χρησιμοποιώντας 1 1/4" βίδες από το εσωτερικό του σκελετού του ντουλαπιού9 - Προσάρτηση Faux συρταριού μπροστά
Χρησιμοποίησα ένα κομμάτι 1x8 που το έκοψα 6" φαρδιά και 17" μακριά για το μπροστινό μέρος του συρταριού
-Χρησιμοποιήστε ξυλόκολλα και καρφιά brad για να στερεώσετε ένα κομμάτι πλακέ ξύλου στα πλαϊνά κομμάτια επένδυσης στο εσωτερικό του ντουλαπιού
-Στη συνέχεια χρησιμοποιήστε το ίδιο σκραπ κόντρα πλακέ για να στερεώσετε το ψεύτικο μπροστινό μέρος του συρταριού χρησιμοποιώντας καρφιά και ξυλόκολλα10 - Πόρτα Κτιρίου
-Πάρε ένα 1"x3" ή να σκίσετε μια σανίδα για να 2.5" πυκνός
-Κόψτε 2 κομμάτια στα 20 3/4"
-Κόψτε 2 κομμάτια στο 12"-τρυπήστε δύο τρύπες τσέπες σε κάθε άκρο των τεμαχίων 12 ιντσών
-χρησιμοποιήστε τρύπες τσέπης με βίδες με τρύπες τσέπης και κόλλα ξύλου για να συνδέσετε και τα 4 κομμάτια μεταξύ τους11 - Βαφή και Top Coat
Χρησιμοποίησα 3 λεκέδες για να πετύχω μια ελαφρώς ταλαιπωρημένη εμφάνιση και ανοιχτό χρώμα. Χρησιμοποίησα Special Walnut, Early American και Hazel Wood (Varathane)
-Λεκάστε ματαιοδοξία και πόρτα με τον λεκέ της επιλογής σας
- Εφαρμόστε 7 στρώσεις top coat για να γίνει πλήρως αδιάβροχο12 - Τοποθέτηση της πόρτας
-Χρησιμοποιήστε το Fivalo conceal μεντεσέδες για να τρυπήσετε τα κύπελλα για να κρύψετε τους μεντεσέδες.
-Χρησιμοποιήστε τους μεντεσέδες απόκρυψης βάσης Blum για ντουλάπι με πλαίσιο με ένθετη πόρτα.13 - Ράφι ντουλαπιού (προαιρετικό)
-Κόψτε ένα κομμάτι κόντρα πλακέ 20" x 18.5"
- Χρησιμοποιήστε σέγα πριόνι για να κόψετε την εγκοπή για να δουλέψετε γύρω από την παγίδα "P".
- Χρησιμοποιήστε ταινία κοπής για προσθήκη στο μπροστινό μέρος του ραφιού
- Χρησιμοποιήστε μικρά στηρίγματα σε σχήμα "L" για να κρατάτε το ράφι στο πλάιΑκρο:
-Οι βραχίονες σε σχήμα "L" το κάνουν έτσι ώστε να μπορείτε να βγάζετε το ράφι εάν θέλετε να εργαστείτε σε υδραυλικά
14 - Πόρτα τερματισμού
- Μουλιάστε ένα κομμάτι πλέγματος από ζαχαροκάλαμο για 20 έως 30 λεπτά
- Χρησιμοποιήστε συνδετήρες/πιστόλι συρραφής για να στερεώσετε το μπαστούνι στην πόρτα στο εσωτερικό
-Πορταμένη πόρτα στο ντουλάπι
-Ολοκληρώστε το νεσεσέρ προσθέτοντας ένα χερούλι στην πόρτα και στο συρτάρι fauxΑκρο:
- Προσθέστε τη λαβή στο ψεύτικο συρτάρι πριν εγκαταστήσετε τον νεροχύτη και σιλικόνησετε
15 - Τελικό βήμα (προαιρετικό)
Αυτό το κομμάτι backsplash δημιουργεί μια ωραία σφράγιση μεταξύ του τοίχου και του νεσεσέρ.
Προσθήκη α 2.5" x 21 1/2" κομμάτι ξύλου πίσω από τον νεροχύτη στον τοίχο. Χρησιμοποιήστε σιλικόνη για να στερεώσετε το κομμάτι στον πάγκο και στον τοίχο.
και απολαύστε όλη τη σκληρή δουλειά σας!


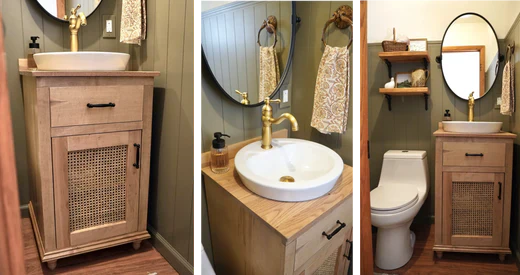
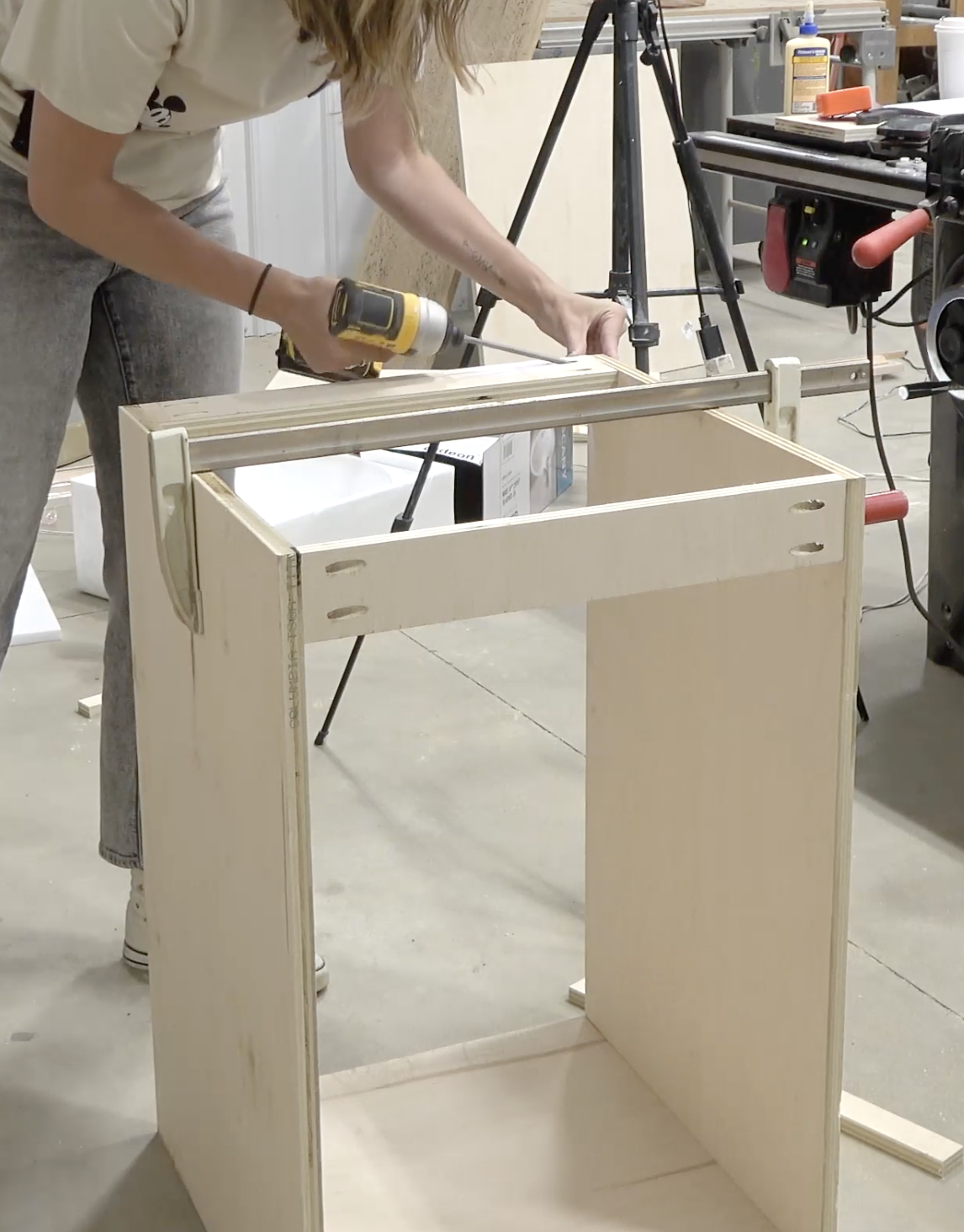
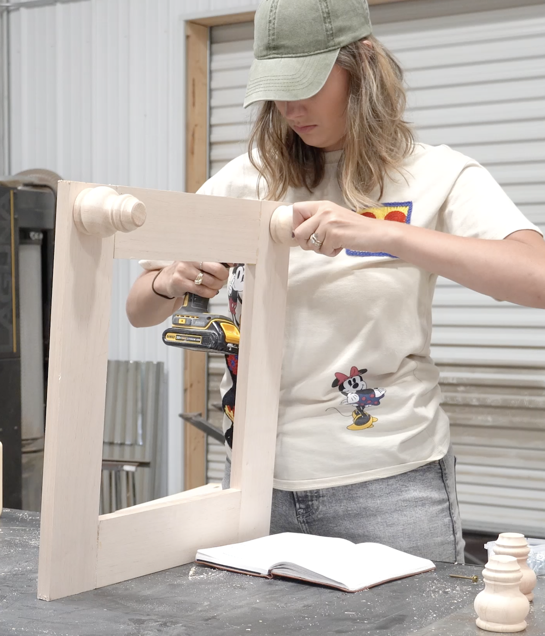
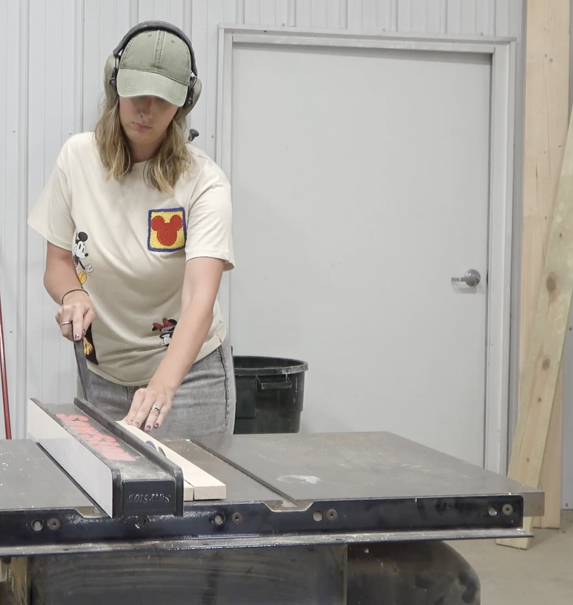
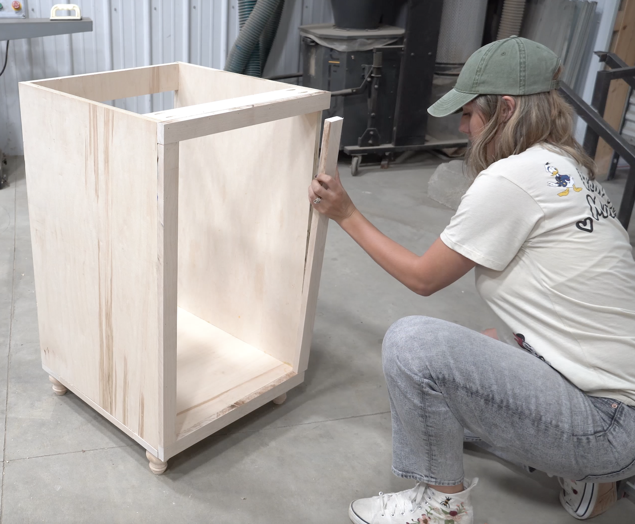
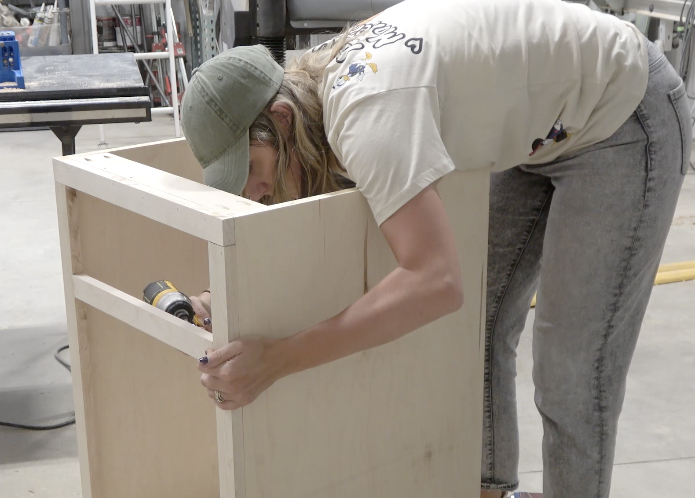
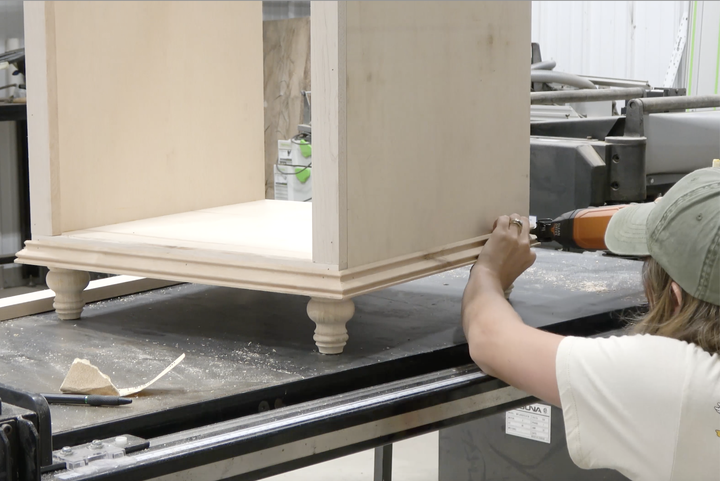
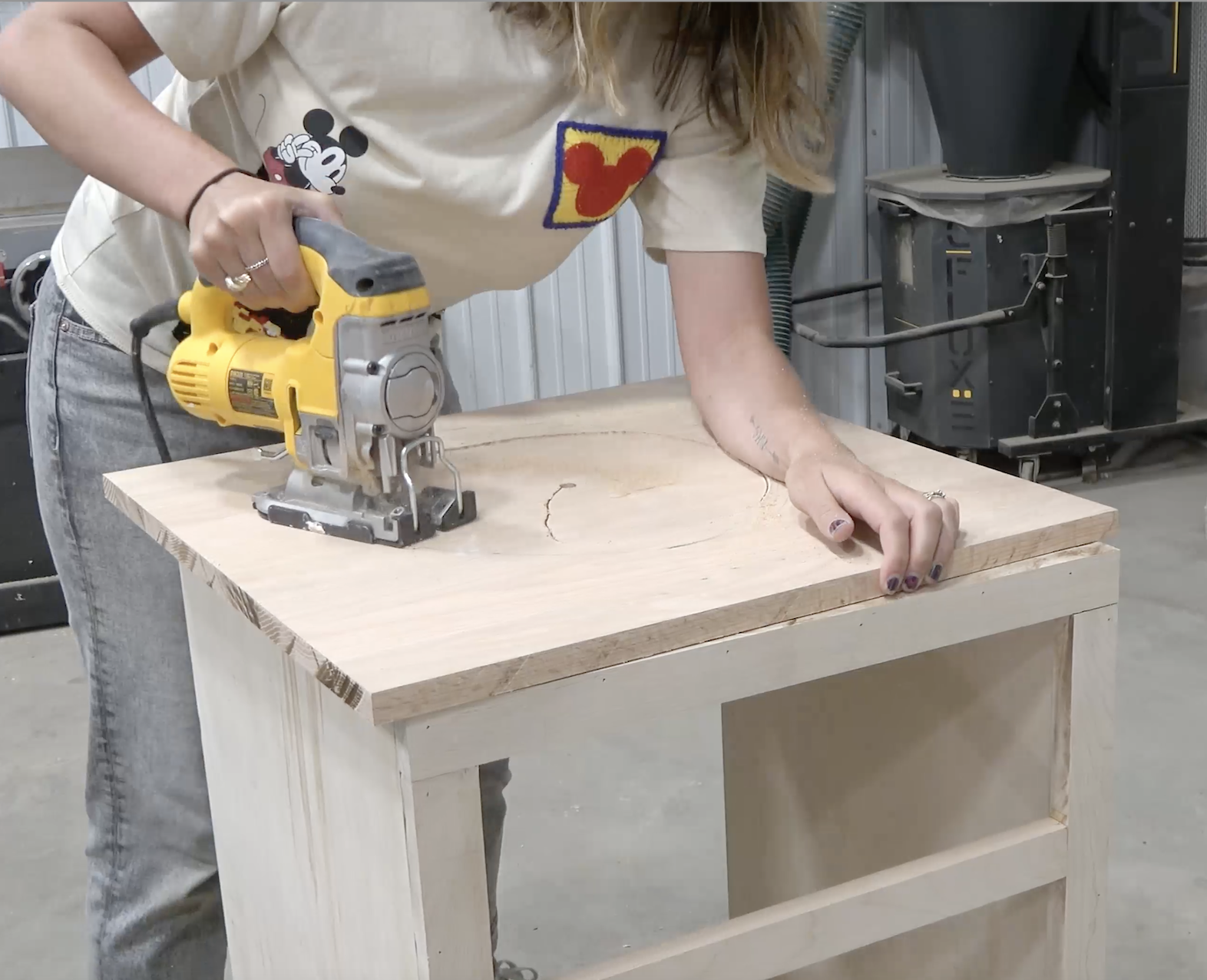
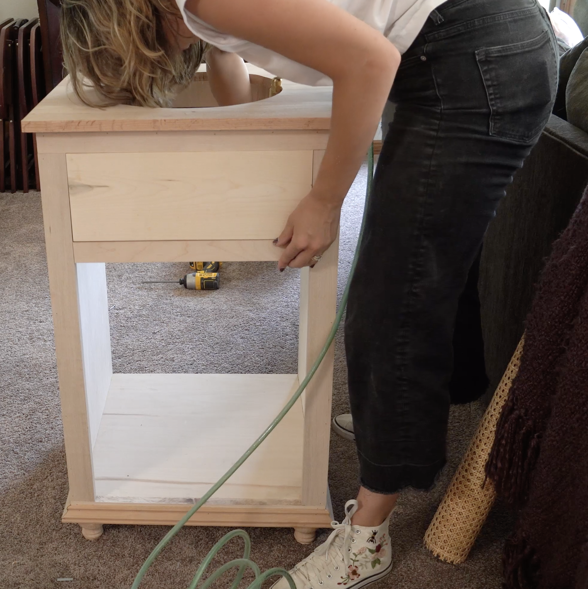
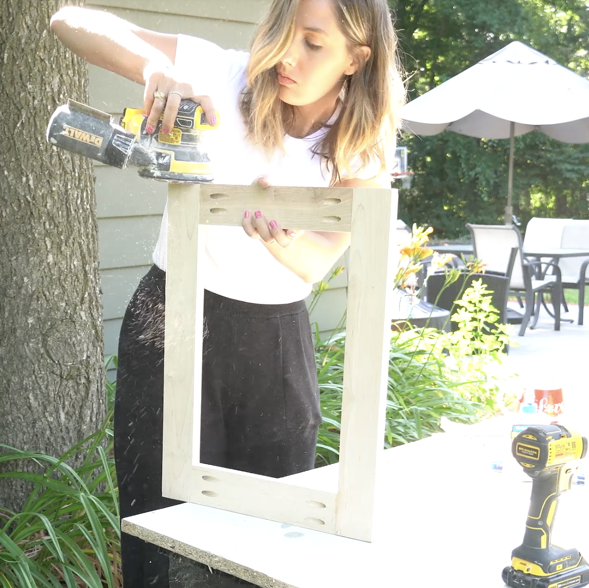
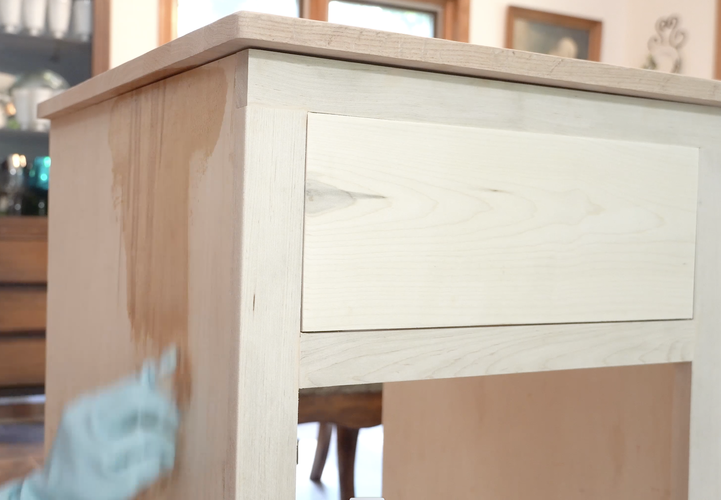
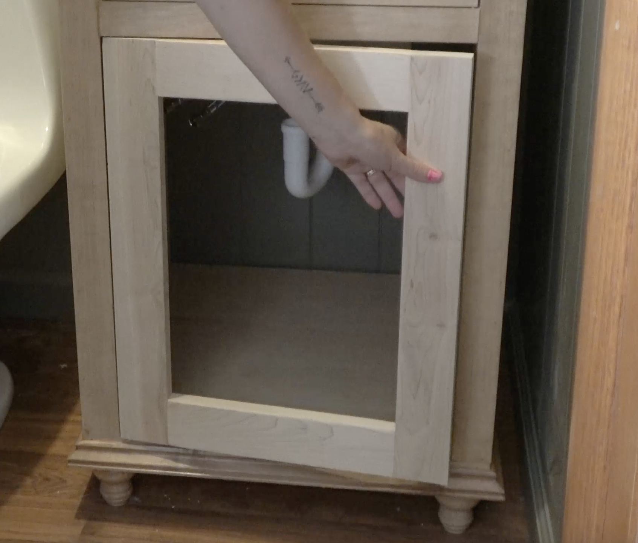
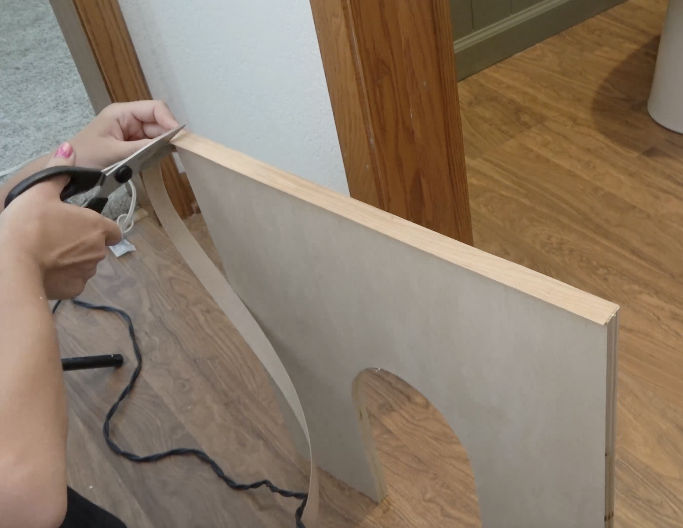
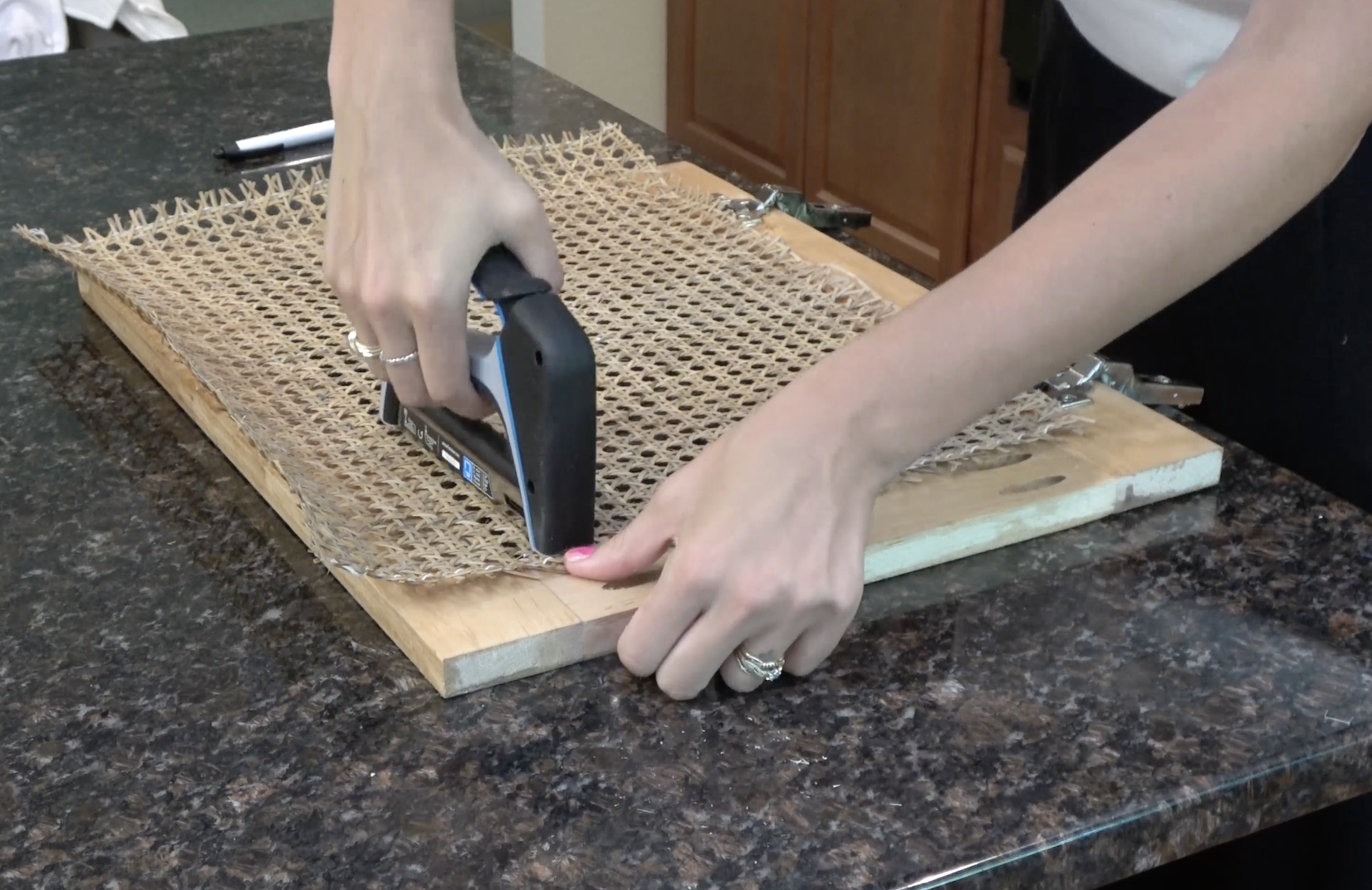
Μερίδιο:
Διοργανωτής γραφείου
Ράφι πετσέτας τοποθετημένο τοίχο